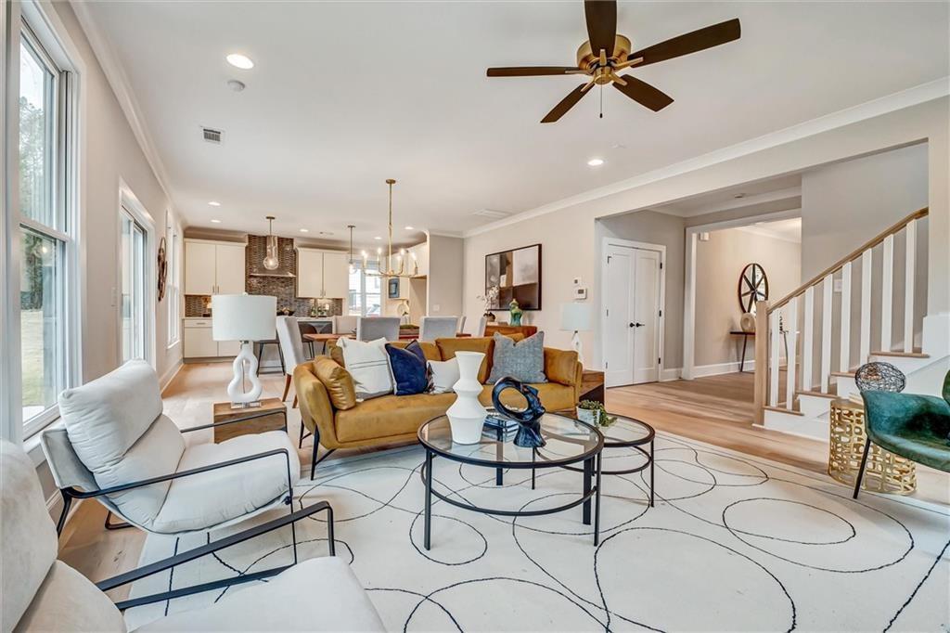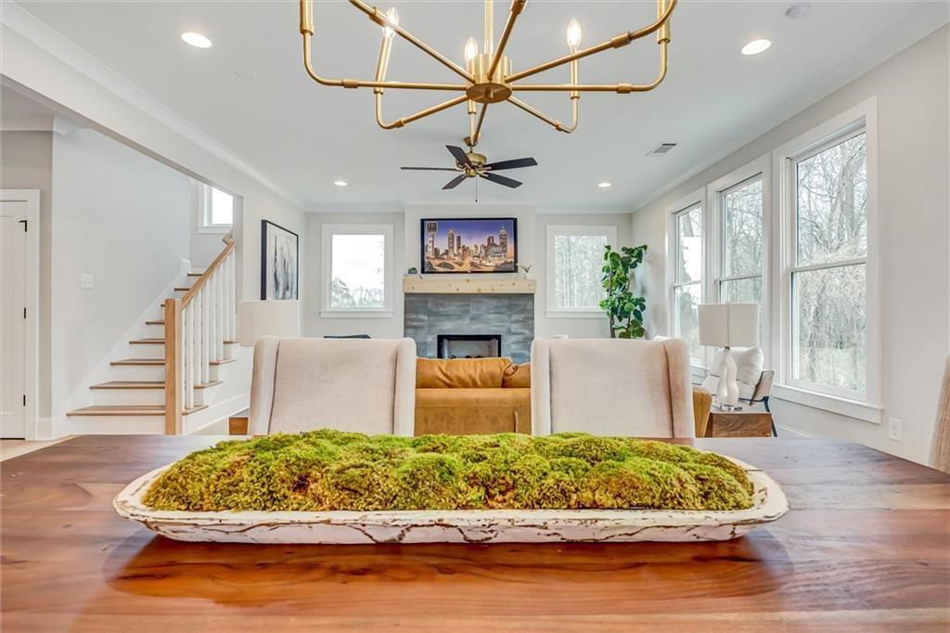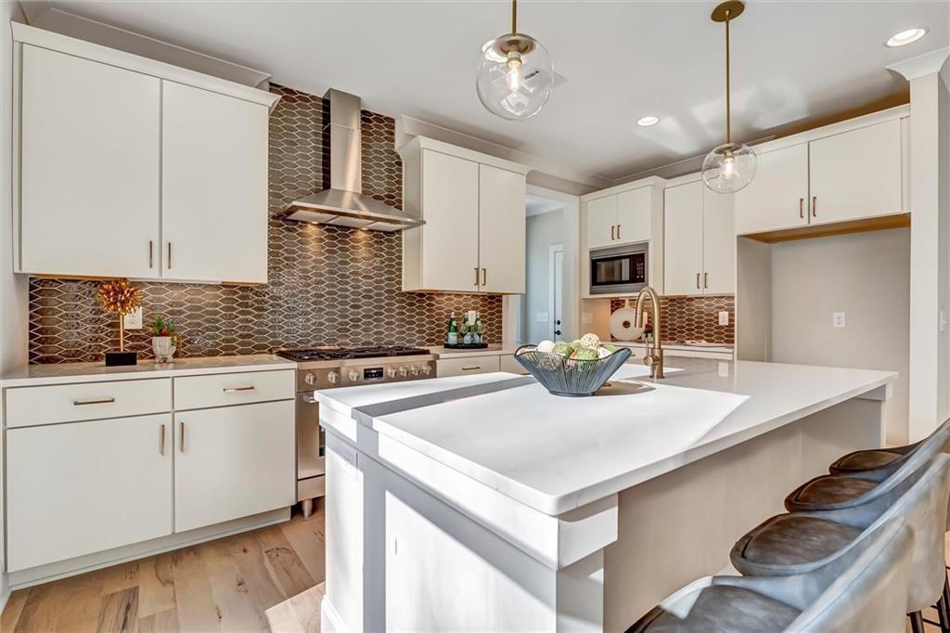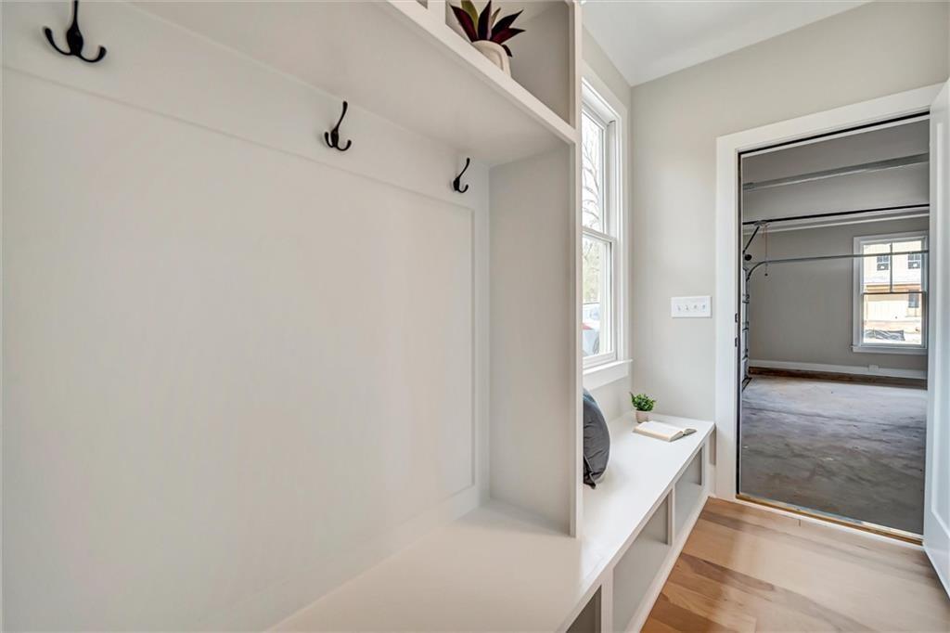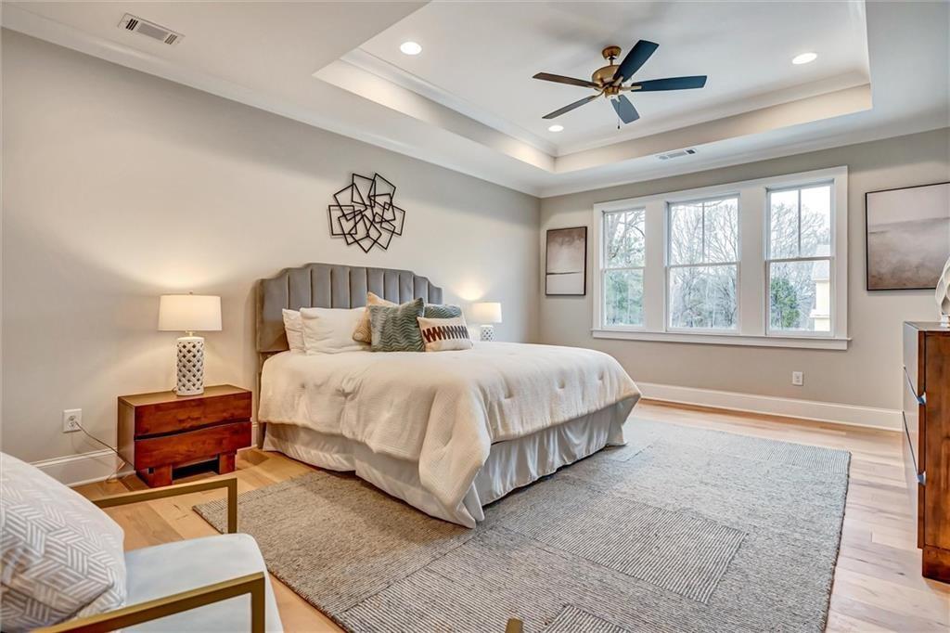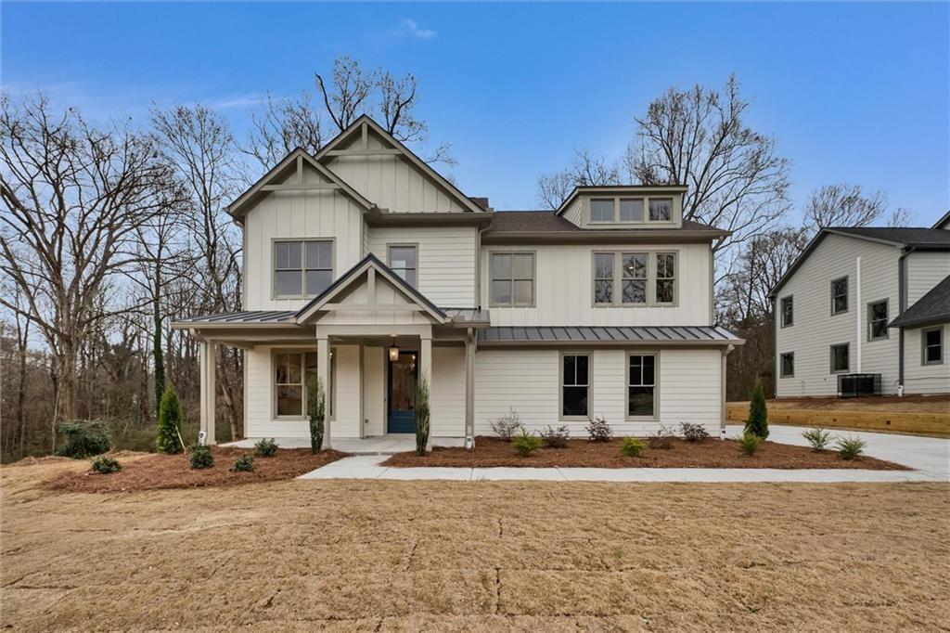1697 Eastside Parc Street
Atlanta, GA 30316
$774,900
HUGE PRICE REDUCTION FOR A LIMITED TIME! We can only take 3 contracts at these new low prices! Hurry to see these fantastic new homes! Welcome to Eastside Parc: Where Style, Space, and Sophistication Meet. Currently UNDER CONSTRUCTION - READY FALL 2025. Introducing the stunning ADDISON Floor Plan, thoughtfully designed for those who crave modern luxury and functional elegance. Located in Eastside Parc — a boutique community of 19 new farmhouse-style homes — this residence offers the perfect blend of contemporary design and urban convenience. The heart of this home is its show-stopping kitchen, ideal for entertaining or casual family gatherings. Featuring a spacious island topped with sleek Quartz countertops, this culinary hub is equipped with premium Bosch appliances, including a 36” gas range and whisper-quiet dishwasher. A massive walk-in pantry provides ample storage to keep your kitchen organized and clutter-free. With 9-foot ceilings, rich hardwood floors, and designer trim details throughout, the main level exudes warmth and style. The family room invites you to unwind with its cozy gas fireplace, built-in bookcases, and plenty of natural light. A flexible office or guest room on the main floor, paired with a full bath, adds convenience for work-from-home days or hosting overnight guests. Step outside to your covered deck, a perfect spot for morning coffee, weekend grilling, or relaxed evenings under the stars. Upstairs, the Primary Suite provides a serene retreat with two spacious walk-in closets and a comfortable sitting area — ideal for reading, relaxing, or recharging. The Primary Bath offers spa-like luxury with a freestanding soaking tub, glass-walled shower, double vanity, and private toilet room. Bedroom #2 features its own private bath, while a well-appointed hall bath includes a separate tub/toilet room for added privacy to serve Bedrooms 3 and 4. The upper-level laundry room — complete with a sink and upper cabinets — streamlines your daily routine. The oversized 2-car side-entry garage opens into a practical mudroom/drop zone with built-in storage for shoes, bags, and everyday essentials. A full basement, already stubbed for a bathroom, offers endless possibilities for a media room, game room, gym, in-law suite or other Bonus space. Nestled among mature trees yet minutes from Atlanta's hottest dining and entertainment destinations, Eastside Parc offers the perfect balance of trendy living and secluded comfort. Enjoy being just 15 minutes from downtown Atlanta, 20 minutes from Hartsfield-Jackson International Airport, and moments away from one of Georgia's largest film production soundstages. Experience the lifestyle you’ve been dreaming of at Eastside Parc — where luxury, functionality, and style come together. For GPS directions, use 2202 Bouldercrest Road, Atlanta 30316. (Please note that photos are from a similar home showcasing the same floor plan by the same builder. Finishes and options may vary.) See EASTSIDE PARC soon!
- SubdivisionEastside Parc
- Zip Code30316
- CityAtlanta
- CountyDekalb - GA
Location
- ElementaryBarack H. Obama
- JuniorMcNair - Dekalb
- HighMcNair
Schools
- StatusActive
- MLS #7473603
- TypeResidential
MLS Data
- Bedrooms5
- Bathrooms4
- Bedroom DescriptionOversized Master, Sitting Room
- RoomsOffice
- BasementBath/Stubbed, Daylight, Exterior Entry, Interior Entry, Unfinished
- FeaturesBookcases, Crown Molding, Disappearing Attic Stairs, Double Vanity, Entrance Foyer, High Ceilings 9 ft Main, High Ceilings 9 ft Upper, High Speed Internet, His and Hers Closets, Low Flow Plumbing Fixtures, Walk-In Closet(s)
- KitchenBreakfast Bar, Eat-in Kitchen, Kitchen Island, Pantry Walk-In, Solid Surface Counters, Stone Counters, View to Family Room
- AppliancesDishwasher, Disposal, Gas Range, Microwave, Range Hood, Self Cleaning Oven
- HVACCeiling Fan(s), Central Air, Heat Pump, Zoned
- Fireplaces1
- Fireplace DescriptionFactory Built, Family Room, Gas Log
Interior Details
- StyleCountry, Craftsman, Farmhouse
- ConstructionCement Siding, HardiPlank Type
- Built In2025
- StoriesArray
- ParkingDriveway, Garage, Garage Door Opener, Garage Faces Side, Kitchen Level, Level Driveway
- FeaturesPrivate Entrance, Private Yard, Rain Gutters
- UtilitiesCable Available, Electricity Available, Natural Gas Available, Phone Available, Sewer Available, Water Available
- SewerPublic Sewer
- Lot DescriptionBack Yard, Front Yard, Landscaped, Private
- Acres0.28
Exterior Details
Listing Provided Courtesy Of: Avenue Realty 404-370-0800
Listings identified with the FMLS IDX logo come from FMLS and are held by brokerage firms other than the owner of
this website. The listing brokerage is identified in any listing details. Information is deemed reliable but is not
guaranteed. If you believe any FMLS listing contains material that infringes your copyrighted work please click here
to review our DMCA policy and learn how to submit a takedown request. © 2025 First Multiple Listing
Service, Inc.
This property information delivered from various sources that may include, but not be limited to, county records and the multiple listing service. Although the information is believed to be reliable, it is not warranted and you should not rely upon it without independent verification. Property information is subject to errors, omissions, changes, including price, or withdrawal without notice.
For issues regarding this website, please contact Eyesore at 678.692.8512.
Data Last updated on November 26, 2025 4:24pm

















