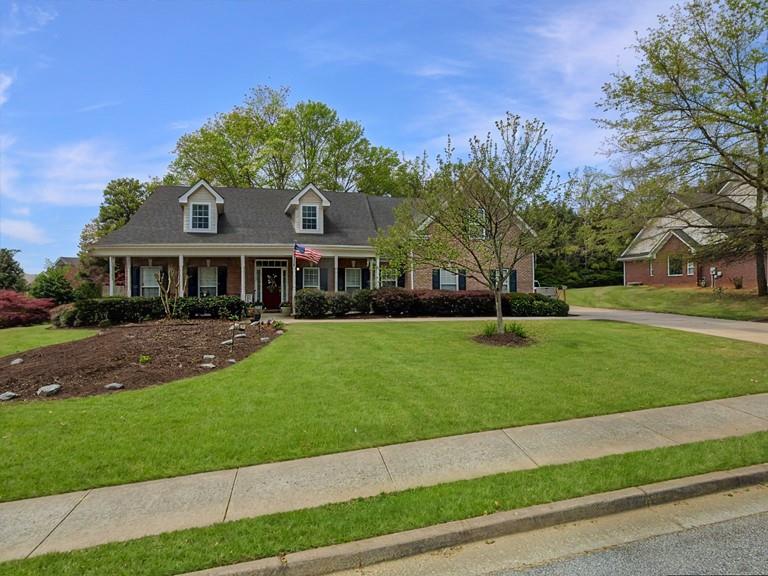715 Ashley Wilkes Way
Loganville, GA 30052
$475,000
Larger than it looks at 3325 sq ft floor plan with primary suite on Main level; NEW ROOF; This spacious 5 bedroom, 3 bath, 3-side brick home with rocking chair front porch and covered back porch is perfect for relaxation and outdoor living. As you come inside you'll find the 2 story foyer that opens to the living room with vaulted ceilings, built in bookshelves and cozy fireplace. The gorgeous open concept formal dining area offers beautiful high tray ceilings. The eat in kitchen features solid service counter tops, stained cabinets, pantry, stainless steel appliances and separate keeping room. The generously sized primary suite,on the main level, offers beautiful high tray ceilings as well as an adjoining primary bathroom with dual vanities, whirlpool tub, oversized tile shower and large walk-in closet. Finishing out the main floor are two additional spacious bedrooms and one full bath. Upstairs you'll find two additional bedrooms, full bath, bonus room and catwalk overlooking the living room. The private wooded fenced back yard offers a covered back porch and wood deck that are perfect for summer barbecues and entertaining. There is also a brick workshop that can be used for additional storage. Community offers clubhouse, pool, and tennis courts all conveniently located to shopping and dining. A must see! Schedule your showing today!
- SubdivisionTara Club Estates
- Zip Code30052
- CityLoganville
- CountyWalton - GA
Location
- ElementaryLoganville
- JuniorLoganville
- HighLoganville
Schools
- StatusSold
- MLS #7349154
- TypeResidential
MLS Data
- Bedrooms5
- Bathrooms3
- Bedroom DescriptionMaster on Main
- RoomsBonus Room, Family Room, Great Room - 2 Story
- FeaturesBookcases, Entrance Foyer, High Ceilings 9 ft Lower, High Speed Internet, Tray Ceiling(s), Walk-In Closet(s)
- KitchenCabinets Stain, Eat-in Kitchen, Keeping Room, Pantry, Solid Surface Counters
- AppliancesDishwasher, Dryer, Electric Range, Gas Water Heater, Microwave, Refrigerator, Washer
- HVACCeiling Fan(s), Central Air
- Fireplaces1
- Fireplace DescriptionGas Starter, Great Room
Interior Details
- StyleRanch
- ConstructionBrick 3 Sides, HardiPlank Type
- Built In2003
- StoriesArray
- ParkingDriveway, Garage, Garage Door Opener, Garage Faces Side, Kitchen Level, Level Driveway
- FeaturesPrivate Yard, Storage, Private Entrance
- ServicesClubhouse, Homeowners Association, Near Schools, Near Shopping, Park, Pool, Sidewalks, Street Lights, Tennis Court(s)
- UtilitiesCable Available, Electricity Available, Natural Gas Available, Phone Available, Water Available
- SewerPublic Sewer
- Lot DescriptionBack Yard, Front Yard, Landscaped, Level, Wooded
- Lot DimensionsX
- Acres0.37
Exterior Details
Sold By: Keller Williams Realty Atl Partners 678-808-1300
Listings identified with the FMLS IDX logo come from FMLS and are held by brokerage firms other than the owner of
this website. The listing brokerage is identified in any listing details. Information is deemed reliable but is not
guaranteed. If you believe any FMLS listing contains material that infringes your copyrighted work please click here
to review our DMCA policy and learn how to submit a takedown request. © 2025 First Multiple Listing
Service, Inc.
This property information delivered from various sources that may include, but not be limited to, county records and the multiple listing service. Although the information is believed to be reliable, it is not warranted and you should not rely upon it without independent verification. Property information is subject to errors, omissions, changes, including price, or withdrawal without notice.
For issues regarding this website, please contact Eyesore at 678.692.8512.
Data Last updated on September 24, 2025 1:13pm


