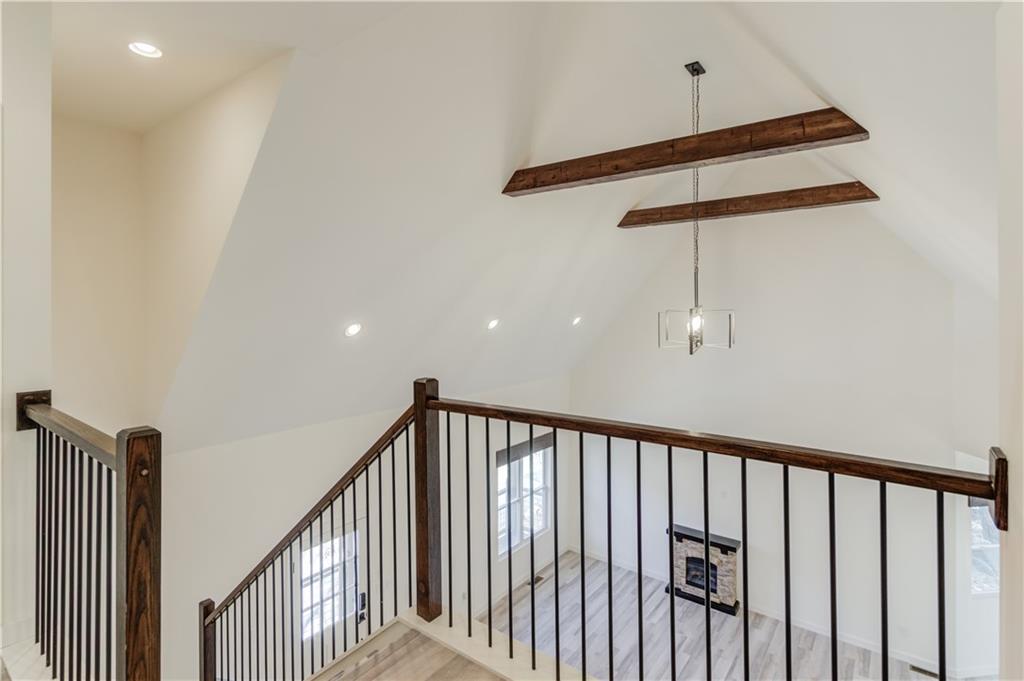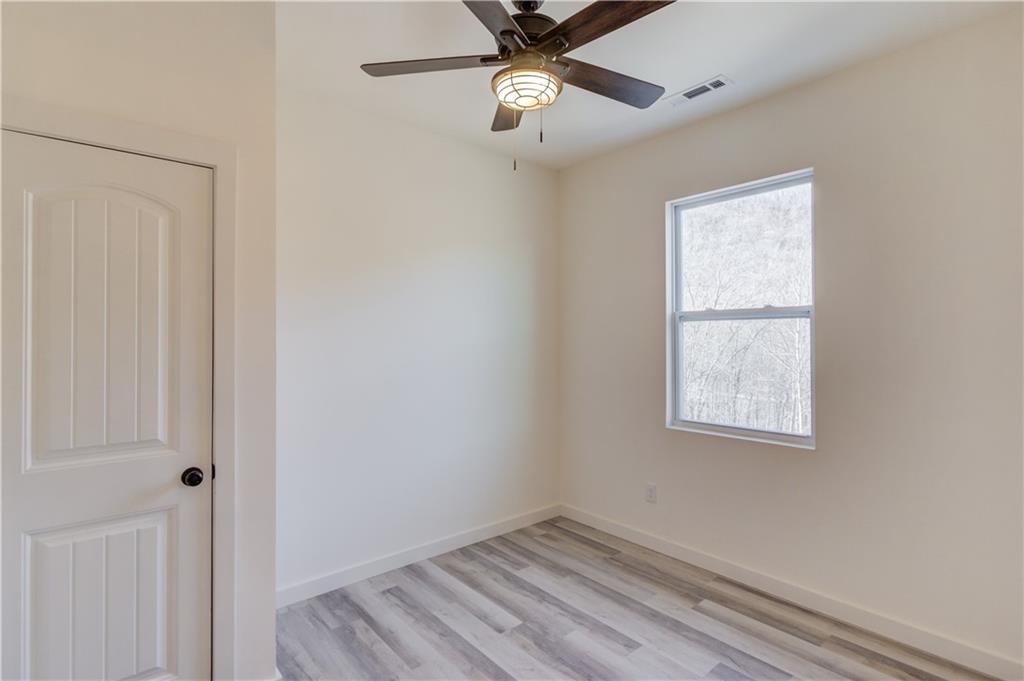947 King Mountain Drive
Clayton, GA 30525
$310,000
INVESTOR FRIENDLY!! Welcome to your brand new 3 bedroom, 2.5 bathroom mountain retreat in the new Overlook at Kingwood community! The main level features vaulted ceilings and an open concept floor plan, making it feel spacious, bright and perfect for entertaining! The kitchen features GE brand stainless steel range/oven, microwave and dishwasher, Quartz countertops, porcelain & ceramic backsplash, soft-close cabinetry and is open to the living room. The primary suite is on the main level and features 2 closets and an ensuite bath with a separate water closet. There is also a half bath, linen closet and laundry closet on the main level. The upper-level features 2 secondary bedrooms and a full bathroom. The luxury vinyl plank flooring and tile throughout makes cleaning a breeze! The mandatory Kingwood Club Membership fee of $185 per month ($2,220/year) includes a social membership to Kingwood Resort & Winery. Featuring access to the following facilities: 18-hole Championship Golf Course, Practice Putting Green, Clubhouse, Restaurant/Lounge, Banquet Services for weddings/special events, Full-Service Spa, Fitness Center featuring a weight room, separate locker rooms, steam room, sauna, and hot tubs, Indoor & Outdoor Pools, Tennis & Pickleball Courts, and a nature trail. There is also a $170 per month private water & sewer fee. The annual $400 HOA fee is for private roads, gated entrance, and maintenance of entryway to development. This cottage can be utilized as primary, secondary, or vacation rental investments. A newly passed ordinance in the City of Clayton requires renters to obtain a short-term rental permit. Located just 2 miles from Clayton’s desirable Downtown Square with shops, dining & entertainment, this is an opportunity you don’t want to miss out on!
- SubdivisionOverlook at Kingwood
- Zip Code30525
- CityClayton
- CountyRabun - GA
Location
- ElementaryRabun County
- JuniorRabun County
- HighRabun County
Schools
- StatusPending
- MLS #7308926
- TypeResidential
MLS Data
- Bedrooms3
- Bathrooms2
- Half Baths1
- Bedroom DescriptionMaster on Main
- FeaturesBeamed Ceilings, Cathedral Ceiling(s), High Ceilings 9 ft Upper, High Ceilings 10 ft Main, High Speed Internet
- KitchenBreakfast Room, Cabinets White, Eat-in Kitchen, Kitchen Island, Stone Counters, View to Family Room
- AppliancesDishwasher, Disposal, Electric Oven/Range/Countertop, Electric Range, Microwave
- HVACCeiling Fan(s), Electric
Interior Details
- StyleCottage
- ConstructionHardiPlank Type
- Built In2023
- StoriesArray
- ParkingDriveway, Parking Pad
- ServicesClubhouse, Country Club, Fitness Center, Gated, Golf, Homeowners Association, Pickleball, Pool, Restaurant, Sauna, Spa/Hot Tub, Tennis Court(s)
- UtilitiesElectricity Available, Water Available
- Lot DescriptionBack Yard, Front Yard, Mountain Frontage, Wooded
- Lot Dimensions78x145x80x145
- Acres0.27
Exterior Details
Listing Provided Courtesy Of: Keller Williams Realty Atlanta Partners 678-775-2600
Listings identified with the FMLS IDX logo come from FMLS and are held by brokerage firms other than the owner of
this website. The listing brokerage is identified in any listing details. Information is deemed reliable but is not
guaranteed. If you believe any FMLS listing contains material that infringes your copyrighted work please click here
to review our DMCA policy and learn how to submit a takedown request. © 2025 First Multiple Listing
Service, Inc.
This property information delivered from various sources that may include, but not be limited to, county records and the multiple listing service. Although the information is believed to be reliable, it is not warranted and you should not rely upon it without independent verification. Property information is subject to errors, omissions, changes, including price, or withdrawal without notice.
For issues regarding this website, please contact Eyesore at 678.692.8512.
Data Last updated on May 24, 2025 12:13am




































