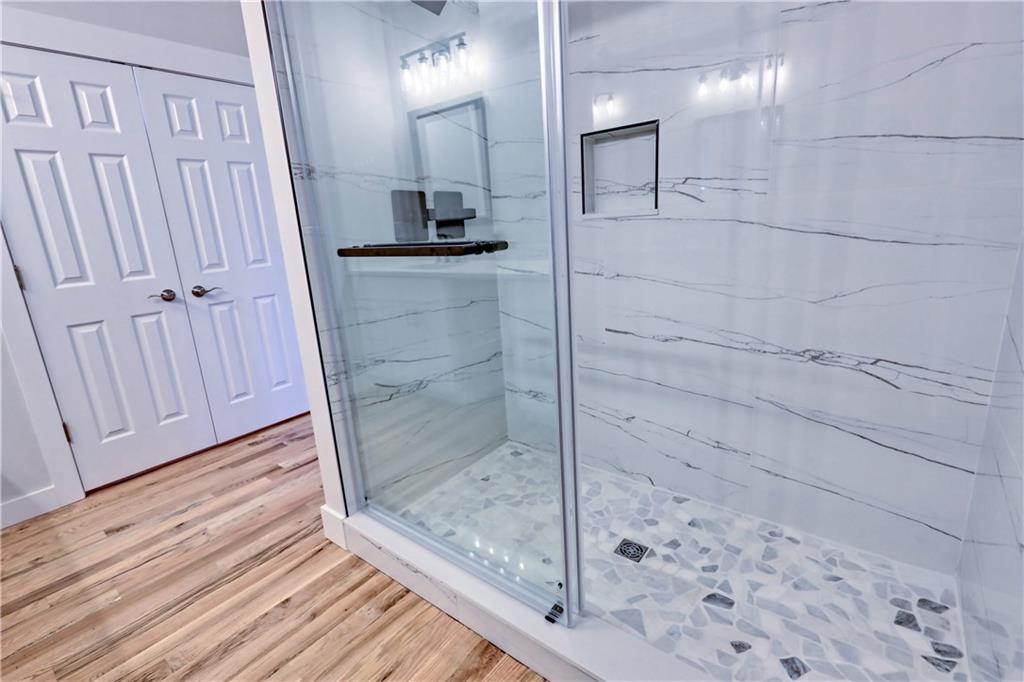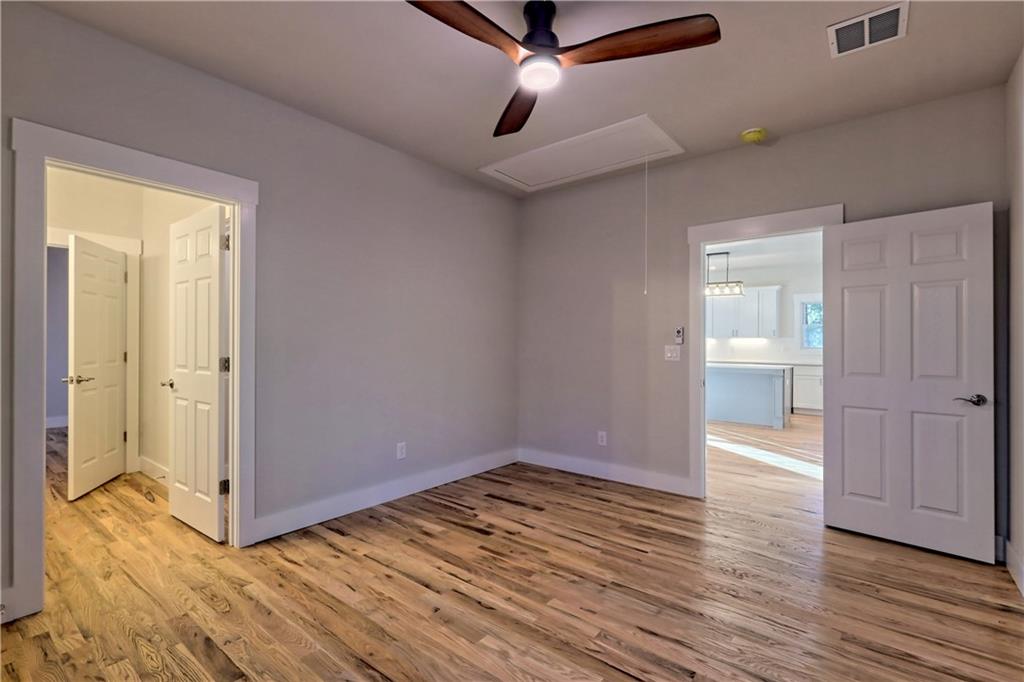244 Abby Lane
Clayton, GA 30525
$549,000
NEW CONSTRUCTION, VIEW LOT. "Best value New home in Clayton Georgia". 3 bedroom 2.5 bath, & LARGE 2 Car Garage Open Plan w/ Lots of Upgrades 5 minutes from City of Clayton. Exotic Quartz in kitchen, REAL Red Oak #2 hardwood floors, ALL Stain-less Steel Appliences with quality custom cabinets, Real Wood burning/ Gas starter Fireplace, High-end Custom marble /tiles in showers with multi / rain shower heads,Custom His & Hers Closets, SS laundry sink,Under ground Utilities. High speed internet ( FIBER ) available if you need to work from home. 3rd generation new homes @ Hillcrest built after 2023 offer many upgrades, Higher 9 Ft ceilings, larger square footage , oversized 2 car garage with remote, Larger kitchen with more cabinets & pantry, exotic quartz tops, his & her's Custom closets in Master, Custom bathroom Cabinets, Large shower area w/ double shower heads including rain water, REAL red oak hardwood floors throughout, oversized deck covering entire front of home, wood burning gas starter fireplace, & many many more upgrades. seller is offering a generous 2% seller concession, allowing your client to save big on your closing costs. Additionally, we are pleased to provide up to $2500 in lender credit on origination with our preferred Lender, Shane Burns of Union Home Mortgage. These concessions are only available when using our preferred lender.
- SubdivisionHillcrest Estates
- Zip Code30525
- CityClayton
- CountyRabun - GA
Location
- ElementaryRabun County
- JuniorRabun County
- HighRabun County
Schools
- StatusPending
- MLS #7306378
- TypeResidential
- SpecialInvestor Owned
MLS Data
- Bedrooms3
- Bathrooms2
- Half Baths1
- Bedroom DescriptionMaster on Main, Oversized Master, Sitting Room
- RoomsBonus Room, Family Room, Living Room
- BasementDaylight, Unfinished
- FeaturesDisappearing Attic Stairs, Double Vanity, High Ceilings 9 ft Main, High Speed Internet, His and Hers Closets, Low Flow Plumbing Fixtures, Walk-In Closet(s)
- KitchenBreakfast Bar, Cabinets White, Eat-in Kitchen, Kitchen Island, Pantry, Solid Surface Counters, View to Family Room
- AppliancesDishwasher, Gas Range, Gas Water Heater, Microwave, Refrigerator, Tankless Water Heater
- HVACCeiling Fan(s), Central Air, Electric, Zoned
- Fireplaces1
- Fireplace DescriptionFamily Room, Gas Starter, Living Room
Interior Details
- StyleRanch
- ConstructionConcrete, Fiber Cement
- Built In2024
- StoriesArray
- ParkingAttached, Garage, Garage Door Opener, Garage Faces Front
- FeaturesPrivate Yard, Rear Stairs
- ServicesHomeowners Association, Near Schools, Near Shopping
- UtilitiesWell, Cable Available, Electricity Available, Underground Utilities, Water Available
- SewerSeptic Tank
- Lot DescriptionCorner Lot, Level, Wooded
- Lot Dimensions4600
- Acres1
Exterior Details
Listing Provided Courtesy Of: Chapman Hall Premier, REALTORS 770-454-7840
Listings identified with the FMLS IDX logo come from FMLS and are held by brokerage firms other than the owner of
this website. The listing brokerage is identified in any listing details. Information is deemed reliable but is not
guaranteed. If you believe any FMLS listing contains material that infringes your copyrighted work please click here
to review our DMCA policy and learn how to submit a takedown request. © 2026 First Multiple Listing
Service, Inc.
This property information delivered from various sources that may include, but not be limited to, county records and the multiple listing service. Although the information is believed to be reliable, it is not warranted and you should not rely upon it without independent verification. Property information is subject to errors, omissions, changes, including price, or withdrawal without notice.
For issues regarding this website, please contact Eyesore at 678.692.8512.
Data Last updated on January 28, 2026 1:03pm


















































































