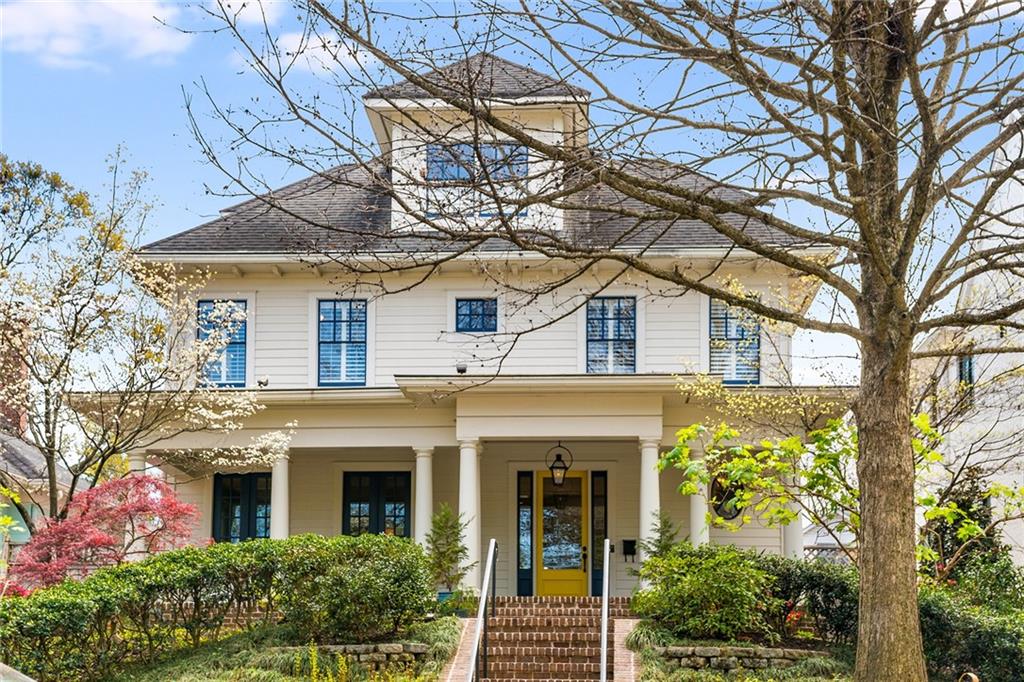325 9th Street NE
Atlanta, GA 30309
$2,475,000
This stunning Stan Benecki-designed home was constructed in 2004, blending seamlessly into the elegant neighborhood's historic architecture. From the street, the home exudes timeless charm with a wide-trimmed front porch framed by stately columns. Inside, the foyer boasts coffered ceilings and floor-to-ceiling custom-built wood panels leading to a grand center hall. The main level features a fireside living room, a formal dining room with a beautiful 12-light chandelier and a half-bathroom off the foyer. At the end of the hall, the kitchen/family room welcomes you, complete with top-of-the-line appliances, bar-height seating for six and a large island fitted with a wine refrigerator and a built-in microwave. French doors open to a beautiful travertine porch overlooking the professionally landscaped yard and pool. Upstairs, the generous foyer features custom-built paneling and leads to the primary bedroom suite, complete with an office or flex area, a private deck and a luxurious bathroom featuring a jetted tub, an oversized steam shower and dual sinks. Two additional bedrooms with a shared marble bathroom and a laundry closet complete the second level, while the third level boasts two large bedrooms and a full bathroom. The finished basement is a true retreat, featuring a home theater, a gym, a game room and a full bathroom. The property also includes a detached two-car garage with a one-bedroom apartment featuring many of the same elegant finishes as the main house. This truly exceptional home is a must see for discerning buyers seeking the perfect blend of historic charm and modern luxury.
- SubdivisionMidtown
- Zip Code30309
- CityAtlanta
- CountyFulton - GA
Location
- ElementaryMorningside-
- JuniorDavid T Howard
- HighMidtown
Schools
- StatusSold
- MLS #7191241
- TypeResidential
MLS Data
- Bedrooms6
- Bathrooms5
- Half Baths1
- Bedroom DescriptionIn-Law Floorplan, Oversized Master, Sitting Room
- RoomsBonus Room, Den, Exercise Room, Family Room, Media Room, Office
- BasementFinished, Finished Bath, Full, Interior Entry
- FeaturesBookcases, Coffered Ceiling(s), Double Vanity, Entrance Foyer, High Ceilings 10 ft Lower, High Ceilings 10 ft Main, High Ceilings 10 ft Upper, High Speed Internet, His and Hers Closets, Walk-In Closet(s), Wet Bar
- KitchenBreakfast Bar, Breakfast Room, Cabinets Other, Eat-in Kitchen, Kitchen Island, Pantry Walk-In, Stone Counters, View to Family Room
- AppliancesDishwasher, Disposal, Dryer, Electric Oven/Range/Countertop, Energy Star Appliances, Gas Cooktop, Microwave, Range Hood, Refrigerator, Tankless Water Heater
- HVACCeiling Fan(s), Central Air, Heat Pump, Zoned
- Fireplaces2
- Fireplace DescriptionFamily Room, Gas Log, Living Room
Interior Details
- StyleCraftsman
- ConstructionCement Siding
- Built In2004
- StoriesArray
- PoolHeated, In Ground, Salt Water
- ParkingDetached, Garage, Garage Door Opener, Garage Faces Rear
- FeaturesBalcony, Garden, Gas Grill, Private Front Entry, Private Yard
- ServicesNear Beltline, Near Marta, Near Schools, Near Shopping, Public Transportation, Restaurant, Sidewalks, Street Lights
- UtilitiesCable Available, Electricity Available, Natural Gas Available, Phone Available, Water Available
- SewerPublic Sewer
- Lot DescriptionFront Yard, Landscaped
- Lot Dimensionsx
- Acres0.184
Exterior Details
Sold By: Atlanta Fine Homes Sotheby's International 404-874-0300
Listings identified with the FMLS IDX logo come from FMLS and are held by brokerage firms other than the owner of
this website. The listing brokerage is identified in any listing details. Information is deemed reliable but is not
guaranteed. If you believe any FMLS listing contains material that infringes your copyrighted work please click here
to review our DMCA policy and learn how to submit a takedown request. © 2025 First Multiple Listing
Service, Inc.
This property information delivered from various sources that may include, but not be limited to, county records and the multiple listing service. Although the information is believed to be reliable, it is not warranted and you should not rely upon it without independent verification. Property information is subject to errors, omissions, changes, including price, or withdrawal without notice.
For issues regarding this website, please contact Eyesore at 678.692.8512.
Data Last updated on May 10, 2025 6:21pm


