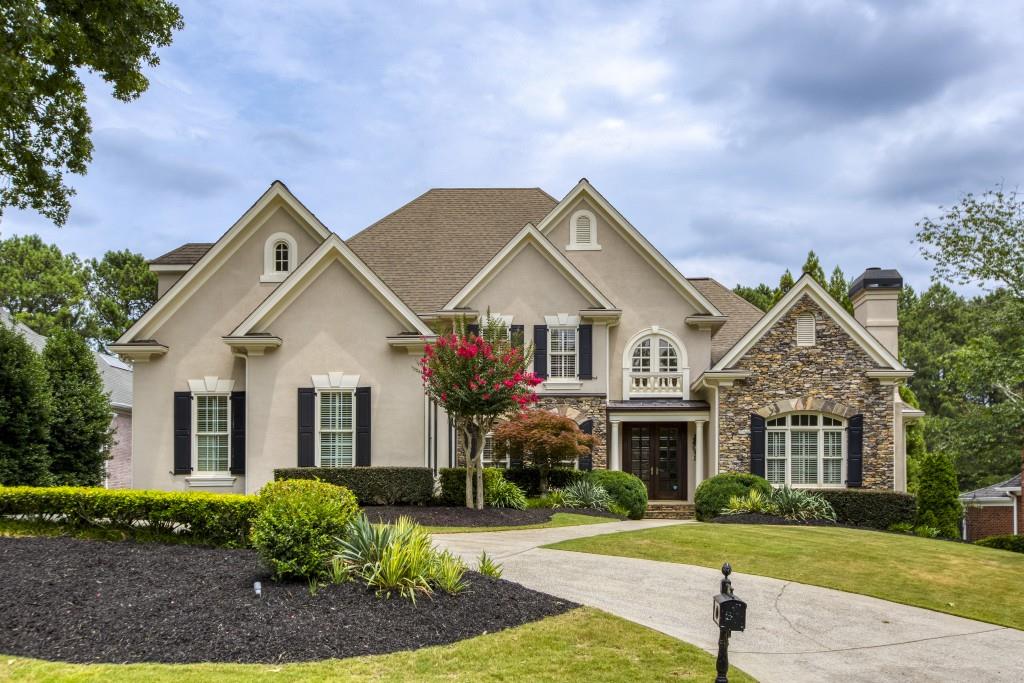1824 Ballybunion Drive
Johns Creek, GA 30097
$1,250,000
Ultimate Golf Course and Clubhouse Views! Stone and Hard Coat Stucco Estate Home in Esteemed St Ives Country Club. Grand Entry with Beautiful 2 Story Foyer* Elegant Mirrored Dining Room* Library with Custom Bookshelves* Grand Living Room w/ Marble Fireplace* 2 sets of double doors Open to Oversized Veranda w/ Amazing Views of Golf Course* Chef's Kitchen w/ Thermadore Appliances, Custom Refrigerator* Warming Drawer* Dishwasher w/ drawers and Double Ovens! Breakfast Area Opens into Family Room, Sunroom and Balcony. Large Main Floor Master Bedroom Full of Light w/ Master Fireplace* Large Bathroom w/ His and Her Sinks* Soaking Tub* Oversized Closet. Main level also includes Beautiful Powder Room and Half Bath In Laundry Room. Grand Curved Staircases Lead Upstairs Office Overlooking Main Floor and to 3 Oversized Bedrooms Complete w/ Bathrooms and Soaking Tubs. Finished Basement with Large Bedroom* Full Bath & Half Bath, Family Room, Large Bar, 2 Workshops & Covered Patio* Golf cart garage. Beautifully Landscaped Back Yard with Amazing Views of the 18th Hole and St Ives Country Club.
- SubdivisionSt Ives
- Zip Code30097
- CityJohns Creek
- CountyFulton
Location
- ElementaryWilson Creek
- JuniorAutrey Mill
- HighJohns Creek
Schools
- StatusSold
- MLS #7076489
- TypeResidential
- SpecialReal Estate Owned
MLS Data
- Bedrooms5
- Bathrooms5
- Half Baths3
- Bedroom DescriptionMaster on Main, Oversized Master, Sitting Room
- RoomsFamily Room, Library, Loft, Sun Room, Workshop
- BasementBath/Stubbed, Daylight, Exterior Entry, Finished, Finished Bath, Interior Entry
- FeaturesBookcases, Central Vacuum, Crown Molding, Entrance Foyer, Entrance Foyer 2 Story, Tray Ceiling(s), Vaulted, Walk-In Closet(s), Wet Bar
- KitchenBreakfast Bar, Cabinets Other, Cabinets Stain, Keeping Room, Kitchen Island, Stone Counters
- AppliancesDishwasher, Disposal, Double Oven, Dryer, Electric Oven/Range/Countertop, Gas Cooktop, Gas Water Heater, Microwave, Refrigerator, Self Cleaning Oven, Washer
- HVACCeiling Fan(s), Central Air, Multi Units, Zoned
- Fireplaces5
- Fireplace DescriptionBasement, Gas Log, Great Room, Keeping Room, Master Bedroom
Interior Details
- StyleEuropean, Traditional
- ConstructionStone, Stucco
- Built In1991
- StoriesThree Or More
- ParkingDriveway, Garage, Garage Door Opener, Garage Faces Side, Kitchen Level
- FeaturesBalcony, Private Front Entry, Private Rear Entry, Private Yard, Rain Gutters
- ServicesCountry Club, Gated, Golf Course, Homeowners Association, Sidewalks, Street Lights
- UtilitiesCable Available, Electricity Available, Natural Gas Available, Phone Available, Sewer Available, Underground Utilities, Water Available
- SewerPublic Sewer
- Lot DescriptionBack Yard, Front Yard, Landscaped, On Golf Course , Private, Sprinklers In Front
- Lot Dimensions111x145x90x145
- Acres0.336
Exterior Details
Sold By: RE/MAX Center 770-932-1234
Listings identified with the FMLS IDX logo come from FMLS and are held by brokerage firms other than the owner of
this website. The listing brokerage is identified in any listing details. Information is deemed reliable but is not
guaranteed. If you believe any FMLS listing contains material that infringes your copyrighted work please click here
to review our DMCA policy and learn how to submit a takedown request. © 2025 First Multiple Listing
Service, Inc.
This property information delivered from various sources that may include, but not be limited to, county records and the multiple listing service. Although the information is believed to be reliable, it is not warranted and you should not rely upon it without independent verification. Property information is subject to errors, omissions, changes, including price, or withdrawal without notice.
For issues regarding this website, please contact Eyesore at 678.692.8512.
Data Last updated on July 15, 2025 2:50pm


