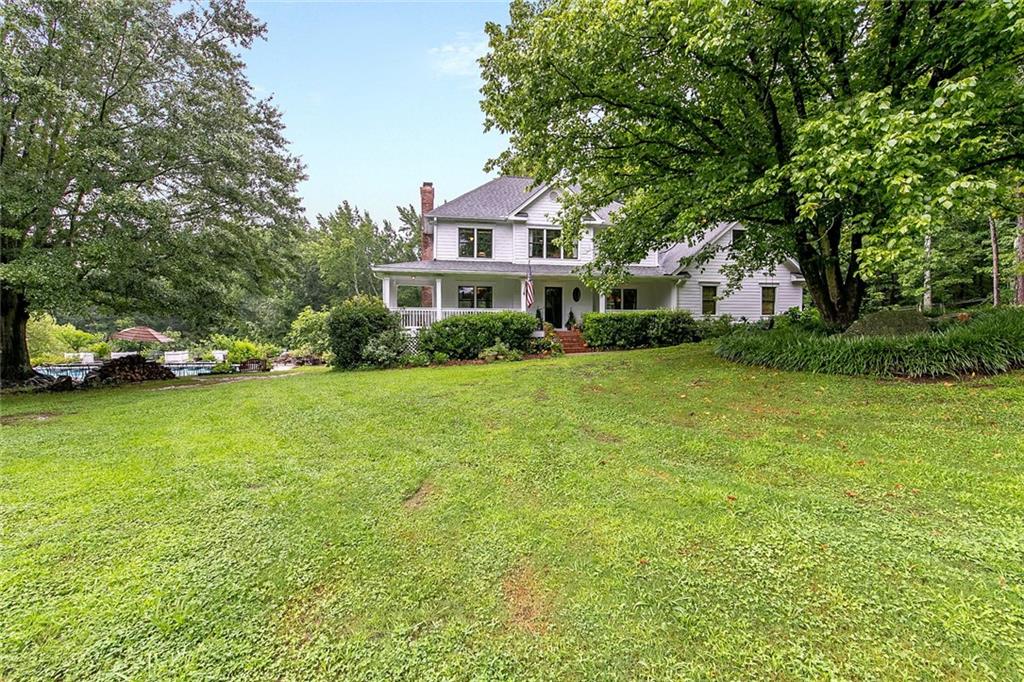2398 Maddox Road
Buford, GA 30519
$800,000
MODERN FARMHOUSE ON 4.5 ACRES WITH SPARKLING INGROUND POOL in sought-after BUFORD CITY SCHOOL DISTRICT. Welcome family and friends to your personal retreat filled with warm and visually pleasing upgrades surrounded by gardens, fruit trees, a babbling creek, and outdoor recreation opportunities. Current owner updated and upgraded the home to include a NEW ROOF (2022), new cement board siding, new windows, new kitchen, new flooring, new paint, new tankless water heater, etc. The interior of this home features 6 inch HICKORY WOOD FLOORS throughout the main level, a real masonry fireplace, and beautiful timeless custom details. A "no expenses spared" kitchen welcomes the most savvy home chef with expanded 30" deep soapstone counters, a deep farmhouse sink, a generous-sized marble island complete with a prep sink, dual dishwashers, a professional grade Capital brand gas range with dual ovens and a built in griddle, plus custom Crownpoint 1" thick solid cabinetry. Enjoy the calming and cooling effects of the PRIVATE POOL: 8ft deep salt water POOL or stroll along the spring fed CREEK that winds through the back third of the property. Large finished space in terrace level currently used as a teen suite, but could also be a great family rec-room or entertaining area. NO HOA FEES OR RESTRICTIONS this beautiful property is surrounded by executive homes and homes on acreage. SUPER LOCATION! Just minutes to I85/I985, Mall of Georgia, Lake Lanier, and the restaurants and shops in Historic Downtown Buford.
- Zip Code30519
- CityBuford
- CountyGwinnett - GA
Location
- StatusPending
- MLS #7017371
- TypeResidential
MLS Data
- Bedrooms4
- Bathrooms2
- Half Baths1
- Bedroom DescriptionSitting Room
- RoomsDen, Family Room, Great Room, Living Room, Office, Workshop
- BasementDaylight, Exterior Entry, Finished, Full, Interior Entry
- FeaturesDouble Vanity, Entrance Foyer, High Speed Internet, Tray Ceiling(s), Walk-In Closet(s)
- KitchenBreakfast Room, Cabinets White, Country Kitchen, Kitchen Island, Pantry, Stone Counters, View to Family Room
- AppliancesDishwasher, Double Oven, Gas Cooktop, Gas Oven/Range/Countertop, Gas Range, Indoor Grill, Tankless Water Heater
- HVACCentral Air, Zoned
- Fireplaces1
- Fireplace DescriptionFamily Room, Great Room, Masonry
Interior Details
- StyleFarmhouse, Traditional
- ConstructionCement Siding
- Built In1983
- StoriesArray
- PoolIn Ground, Vinyl, Private
- ParkingAttached, Garage, Garage Faces Side, Kitchen Level
- FeaturesGarden, Private Yard, Rain Gutters, Private Entrance
- ServicesNear Schools, Near Shopping, Park
- UtilitiesCable Available, Electricity Available, Natural Gas Available, Phone Available, Water Available
- SewerSeptic Tank
- Lot DescriptionCreek On Lot, Landscaped, Level, Private, Spring On Lot, Wooded
- Lot Dimensions238x1210x102x1148
- Acres4.5
Exterior Details
Listing Provided Courtesy Of: Keller Williams Realty Community Partners 678-341-7400
Listings identified with the FMLS IDX logo come from FMLS and are held by brokerage firms other than the owner of
this website. The listing brokerage is identified in any listing details. Information is deemed reliable but is not
guaranteed. If you believe any FMLS listing contains material that infringes your copyrighted work please click here
to review our DMCA policy and learn how to submit a takedown request. © 2025 First Multiple Listing
Service, Inc.
This property information delivered from various sources that may include, but not be limited to, county records and the multiple listing service. Although the information is believed to be reliable, it is not warranted and you should not rely upon it without independent verification. Property information is subject to errors, omissions, changes, including price, or withdrawal without notice.
For issues regarding this website, please contact Eyesore at 678.692.8512.
Data Last updated on December 9, 2025 4:03pm


