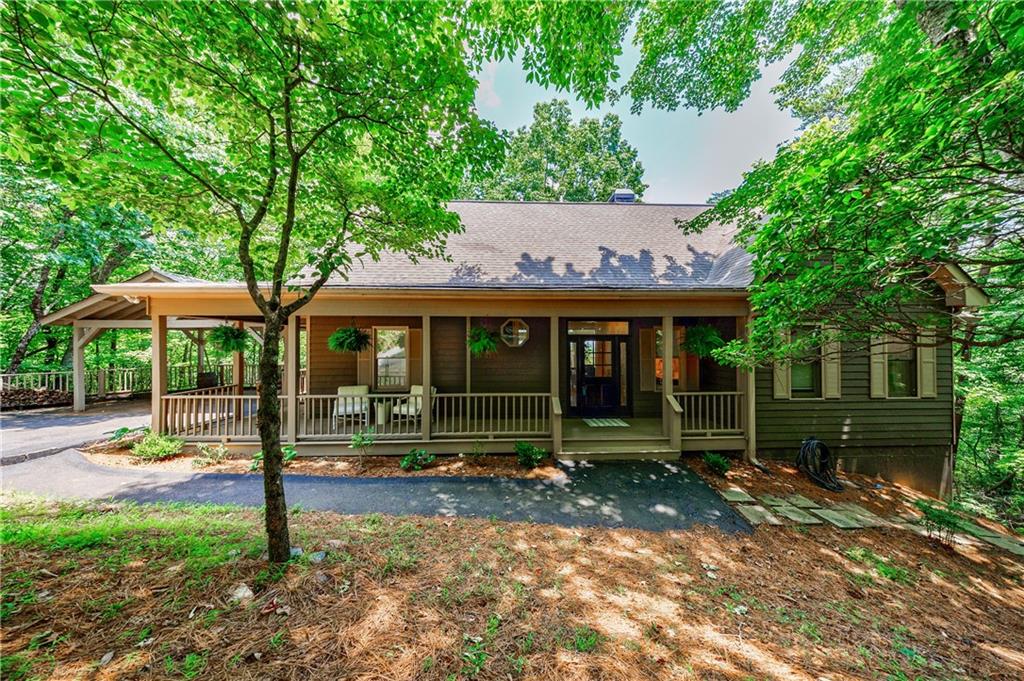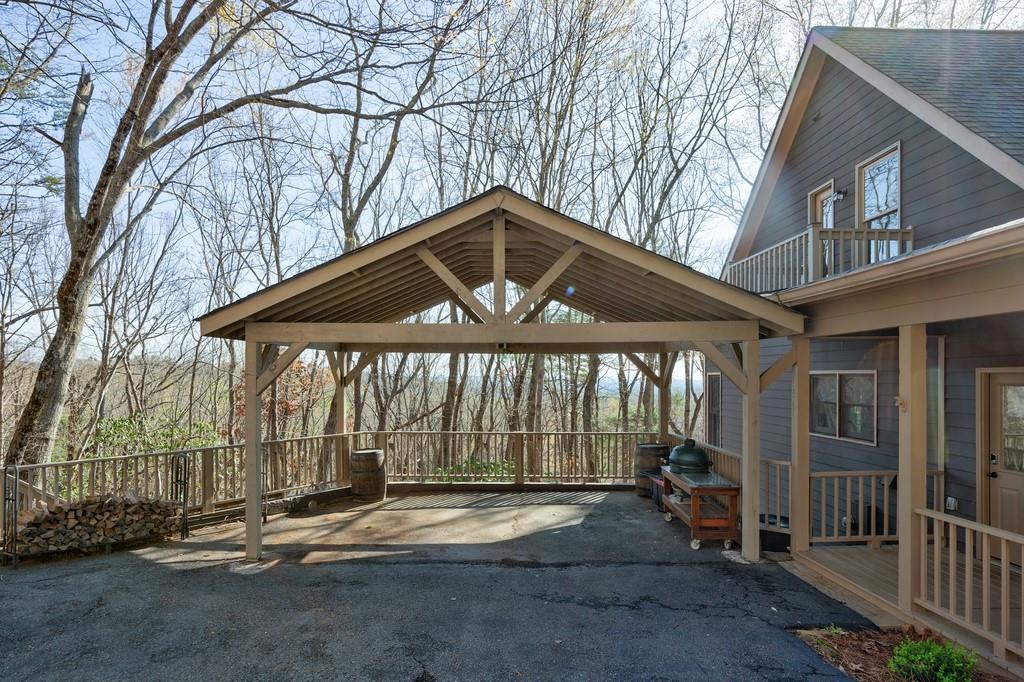121 Sunuwa Way
Jasper, GA 30143
$849,900
Welcome to your dream mountain escape—where luxury meets nature in perfect harmony. This stunning 4 bedroom, 3.5-bath home is a five-minute drive from the gate and is nestled on a 2.5 acres lot offering year-round views, privacy, and upscale comfort at every turn. The open-concept first floor includes a fireside living room with expansive windows and cathedral ceilings, a serene primary suite with a sitting room, spa bath, large walk-in closet, and deck access. The sun-drenched eat-in kitchen includes all new cabinet doors and drawers, a new island, coffee bar, vent hood, and stovetop. In addition, the owners added a walk-in pantry, laundry closet, and additional storage. The second level offers a private guest suite w. ensuite bath and a separate sitting/flex space, which could also be used as an office. The finished terrace level is perfect for unwinding and hosting guests-it includes a large living room, game room, wet bar and two additional bedrooms and full bath. This estate-sized lot is nestled on a private cul-de-sac with a fenced backyard. Located within Big Canoe, a premier gated mountain community just an hour north of Atlanta, this property comes with access to world-class amenities. Enjoy a 27-hole golf course, tennis and pickleball courts, three tranquil lakes, indoor and outdoor pools, and over 22 miles of hiking trails. Experience luxury mountain living at its finest! A mandatory $4,500.00 capital contribution fee paid by the purchaser to the Big Canoe Property Owners’ Association will be due at closing. Pursuant to Article II, Section 1, Paragraph bb of the Class “A” Covenants for the Big Canoe community, all property transfers are subject to the Big Canoe developer’s right of first refusal.
- SubdivisionBig Canoe
- Zip Code30143
- CityJasper
- CountyDawson - GA
Location
- ElementaryRobinson
- JuniorDawson County
- HighDawson County
Schools
- StatusActive
- MLS #7556225
- TypeResidential
MLS Data
- Bedrooms4
- Bathrooms3
- Half Baths1
- Bedroom DescriptionMaster on Main, Sitting Room
- RoomsBonus Room, Den, Family Room, Game Room, Great Room, Great Room - 2 Story, Loft, Office
- BasementDaylight, Exterior Entry, Finished, Finished Bath, Full, Interior Entry
- FeaturesCathedral Ceiling(s), Double Vanity, Entrance Foyer, High Ceilings 9 ft Upper, High Ceilings 10 ft Main, High Speed Internet, Tray Ceiling(s), Walk-In Closet(s), Wet Bar
- KitchenBreakfast Bar, Breakfast Room, Cabinets White, Eat-in Kitchen, Kitchen Island, Pantry Walk-In, Stone Counters, View to Family Room
- AppliancesDishwasher, Disposal, Dryer, Electric Cooktop, Electric Range, Electric Water Heater, Microwave, Refrigerator, Self Cleaning Oven, Washer
- HVACCeiling Fan(s), Central Air, Zoned
- Fireplaces2
- Fireplace DescriptionBasement, Factory Built, Family Room, Gas Log, Insert, Living Room
Interior Details
- StyleCraftsman, Traditional
- ConstructionCement Siding, Frame
- Built In1995
- StoriesArray
- ParkingCarport, Detached, Driveway, Garage, Garage Door Opener, Kitchen Level
- FeaturesPrivate Entrance, Private Yard
- ServicesBoating, Clubhouse, Fishing, Fitness Center, Gated, Golf, Homeowners Association, Lake, Near Trails/Greenway, Pool, Restaurant, Tennis Court(s)
- UtilitiesCable Available, Electricity Available, Natural Gas Available, Phone Available, Underground Utilities, Water Available
- SewerSeptic Tank
- Lot DescriptionBack Yard, Corner Lot, Cul-de-sac Lot, Private, Wooded
- Lot Dimensionsx
- Acres2.5
Exterior Details
Listing Provided Courtesy Of: Keller Williams Realty Peachtree Rd. 404-419-3500
Listings identified with the FMLS IDX logo come from FMLS and are held by brokerage firms other than the owner of
this website. The listing brokerage is identified in any listing details. Information is deemed reliable but is not
guaranteed. If you believe any FMLS listing contains material that infringes your copyrighted work please click here
to review our DMCA policy and learn how to submit a takedown request. © 2025 First Multiple Listing
Service, Inc.
This property information delivered from various sources that may include, but not be limited to, county records and the multiple listing service. Although the information is believed to be reliable, it is not warranted and you should not rely upon it without independent verification. Property information is subject to errors, omissions, changes, including price, or withdrawal without notice.
For issues regarding this website, please contact Eyesore at 678.692.8512.
Data Last updated on July 19, 2025 3:18am

















































































