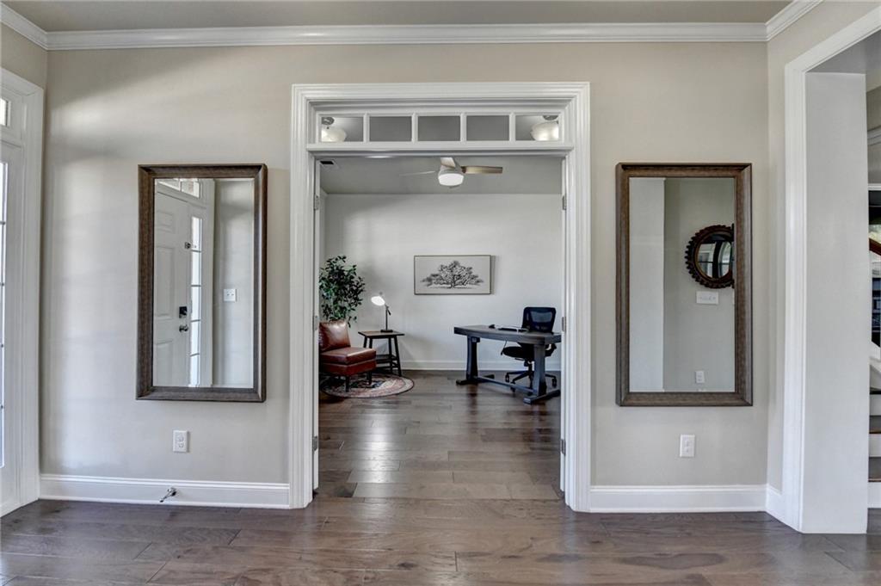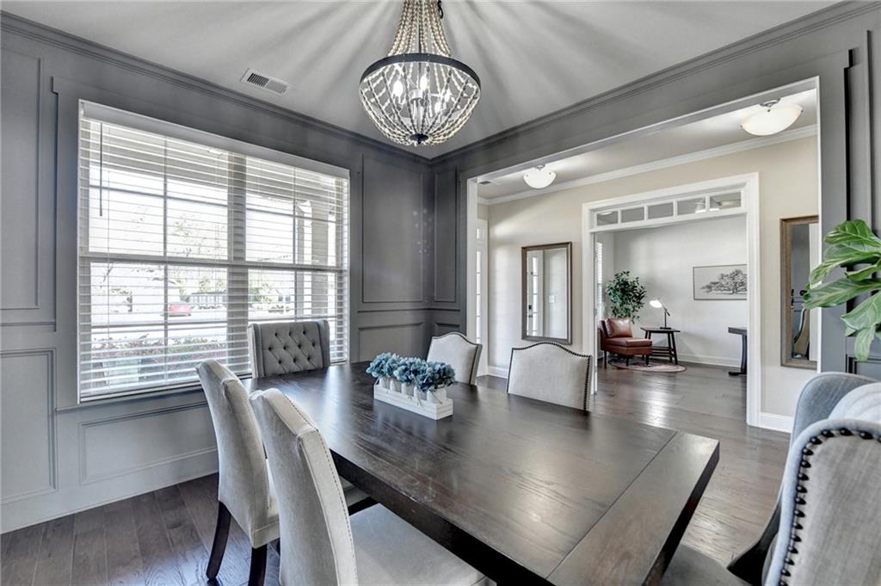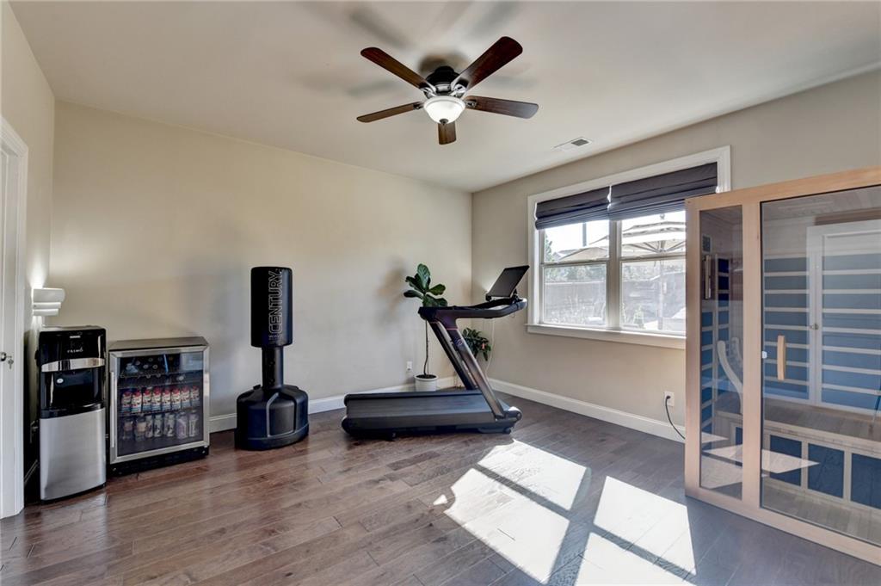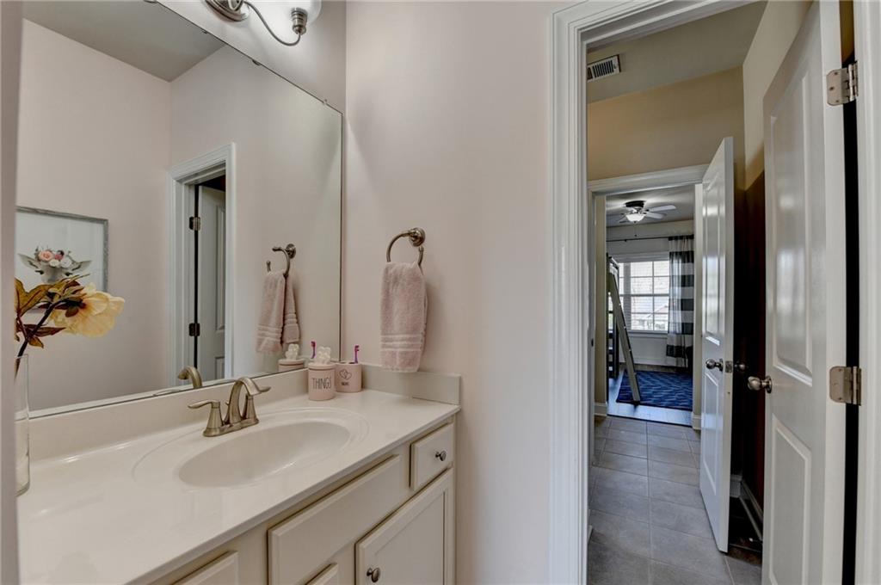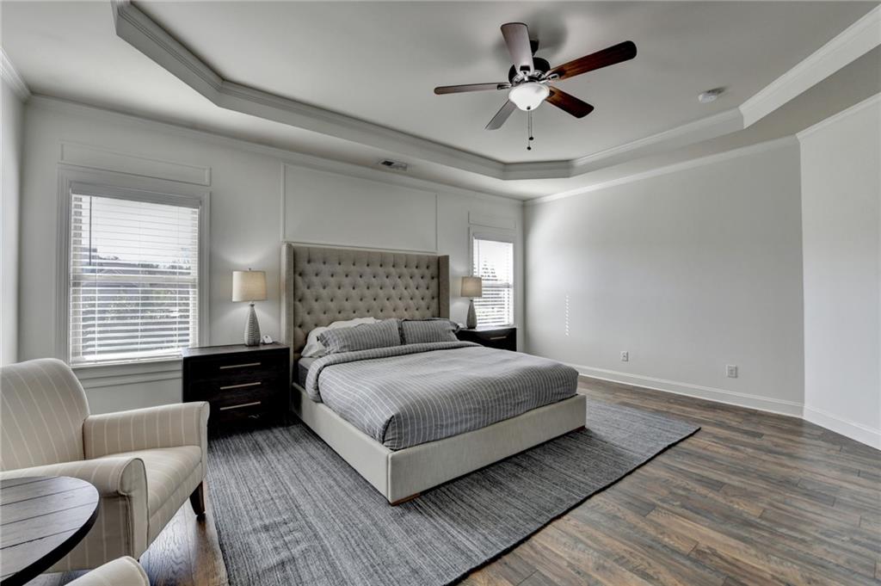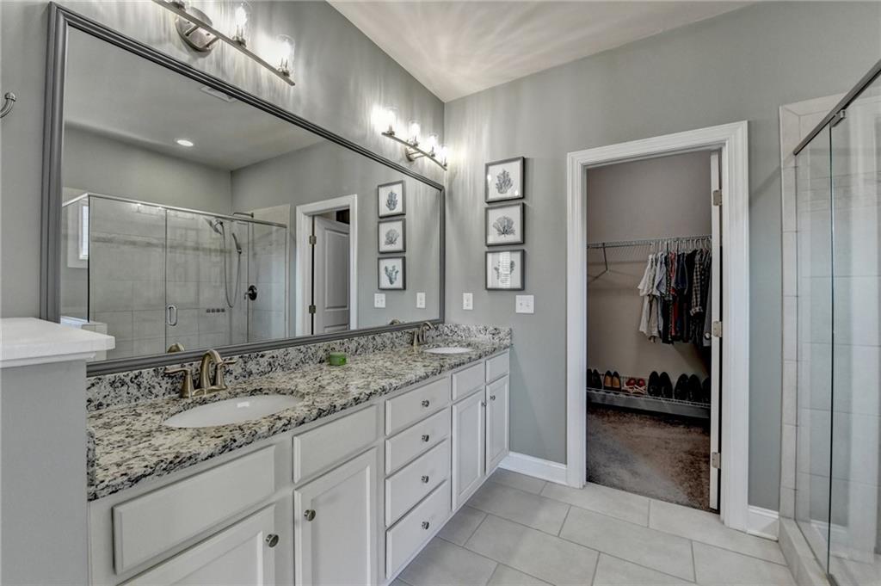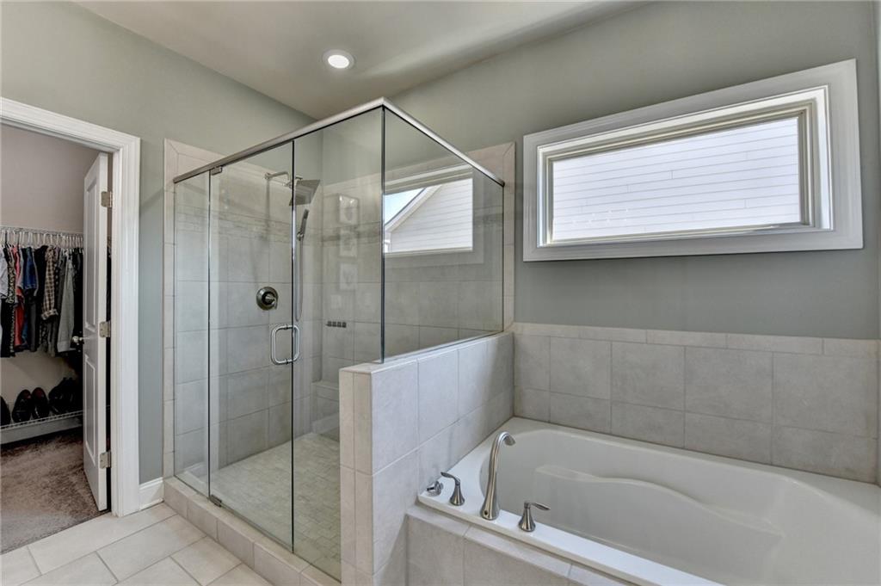3580 Gardenside Court
Alpharetta, GA 30004
$750,000
Welcome to this exquisite 5-bedroom, 4-bathroom home, where modern elegance meets everyday comfort. Nestled in the highly sought after Longstreet Manor Subdivision, this executive home features an open floor plan that seamlessly blends style and functionality. The spacious living area is bathed in natural light, complemented by high-end finishes and designer touches throughout. Large rocking chair front porch greets you as you step inside to the grand foyer leading to the office with french doors and separate dining room guiding you to the chef’s kitchen boasting premium appliances, granite countertops, and a large island as well as a breakfast room perfect for entertaining. The kitchen overlooks the beautiful fireside family room with tons of windows and custom shelving. Additionally on the main floor is a full bedroom and bathroom perfect for guests or in-laws as well as a spacious laundry room. Step upstairs to find the serene primary suite, complete with a spa-like ensuite complete with an oversized shower, soaking tub & double granite counter vanities plus a generous walk-in closet. Additionally the large bonus room area is the perfect upside down basement. This extra space is great for a media room, play room or whatever additional space fits your families needs. 2 additional rooms featuring a Jack & Jill style bathroom as well as an additional full bedroom & bathroom ensuite round out the top floor. Step outside to a beautifully fenced, flat backyard ideal for outdoor gatherings, play, or relaxation. The covered patio has roll back screens for privacy and shade to make this the perfect year round outdoor experience. The attached garage includes a 240V Level 2 EV charger, making it easy to power up your electric vehicle at home. Zoned to some of the top schools and just minutes away from shopping, restaurants and parks.
- SubdivisionLongstreet Manor
- Zip Code30004
- CityAlpharetta
- CountyForsyth - GA
Location
- ElementaryMidway - Forsyth
- JuniorVickery Creek
- HighWest Forsyth
Schools
- StatusActive Under Contract
- MLS #7548880
- TypeResidential
MLS Data
- Bedrooms5
- Bathrooms4
- Bedroom DescriptionOversized Master
- RoomsBonus Room, Media Room
- FeaturesBookcases, Crown Molding, Entrance Foyer, High Ceilings 9 ft Upper, High Ceilings 10 ft Main, Tray Ceiling(s), Walk-In Closet(s)
- KitchenBreakfast Bar, Breakfast Room, Cabinets White, Kitchen Island, Pantry Walk-In, Stone Counters, View to Family Room
- AppliancesDishwasher, Disposal, Double Oven, Electric Oven/Range/Countertop, Gas Cooktop, Range Hood, Refrigerator
- HVACCeiling Fan(s), Central Air, Zoned
- Fireplaces1
- Fireplace DescriptionFamily Room, Gas Starter, Great Room
Interior Details
- StyleCraftsman, Traditional
- ConstructionBrick, Brick Front, Cement Siding
- Built In2019
- StoriesArray
- ParkingAttached, Driveway, Garage, Garage Door Opener, Garage Faces Front, Kitchen Level, Level Driveway
- FeaturesGarden, Private Yard
- ServicesHomeowners Association, Pool, Street Lights
- UtilitiesCable Available, Electricity Available, Natural Gas Available, Phone Available, Sewer Available, Water Available
- SewerPublic Sewer
- Lot DescriptionBack Yard, Front Yard, Landscaped, Level
- Lot Dimensionsx
- Acres0.26
Exterior Details
Listing Provided Courtesy Of: Keller Williams North Atlanta 770-663-7291
Listings identified with the FMLS IDX logo come from FMLS and are held by brokerage firms other than the owner of
this website. The listing brokerage is identified in any listing details. Information is deemed reliable but is not
guaranteed. If you believe any FMLS listing contains material that infringes your copyrighted work please click here
to review our DMCA policy and learn how to submit a takedown request. © 2025 First Multiple Listing
Service, Inc.
This property information delivered from various sources that may include, but not be limited to, county records and the multiple listing service. Although the information is believed to be reliable, it is not warranted and you should not rely upon it without independent verification. Property information is subject to errors, omissions, changes, including price, or withdrawal without notice.
For issues regarding this website, please contact Eyesore at 678.692.8512.
Data Last updated on May 12, 2025 10:34pm





