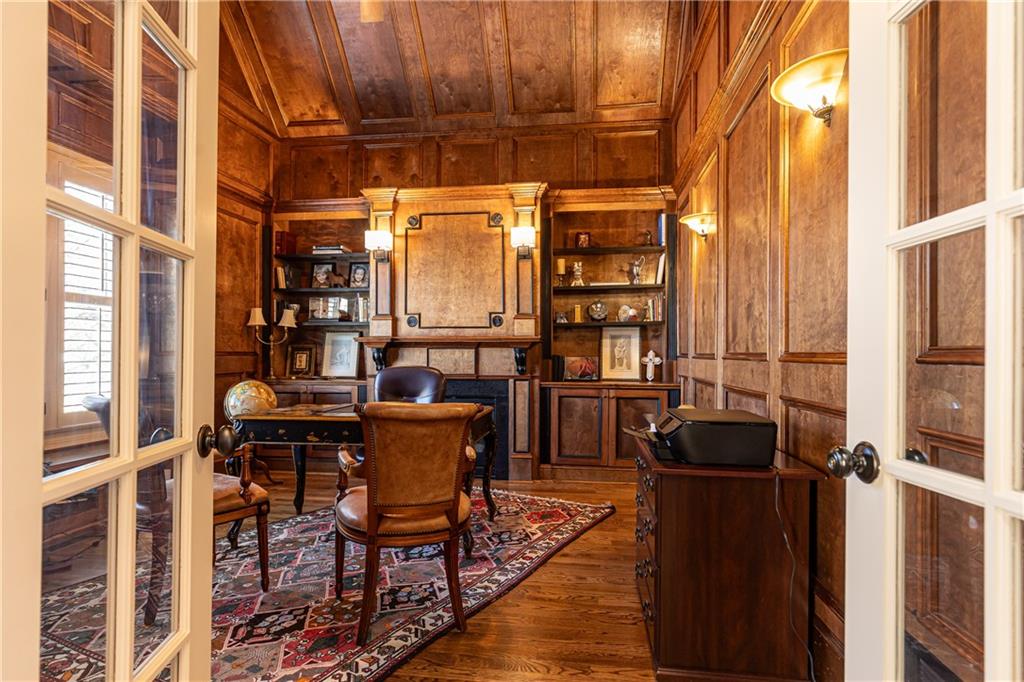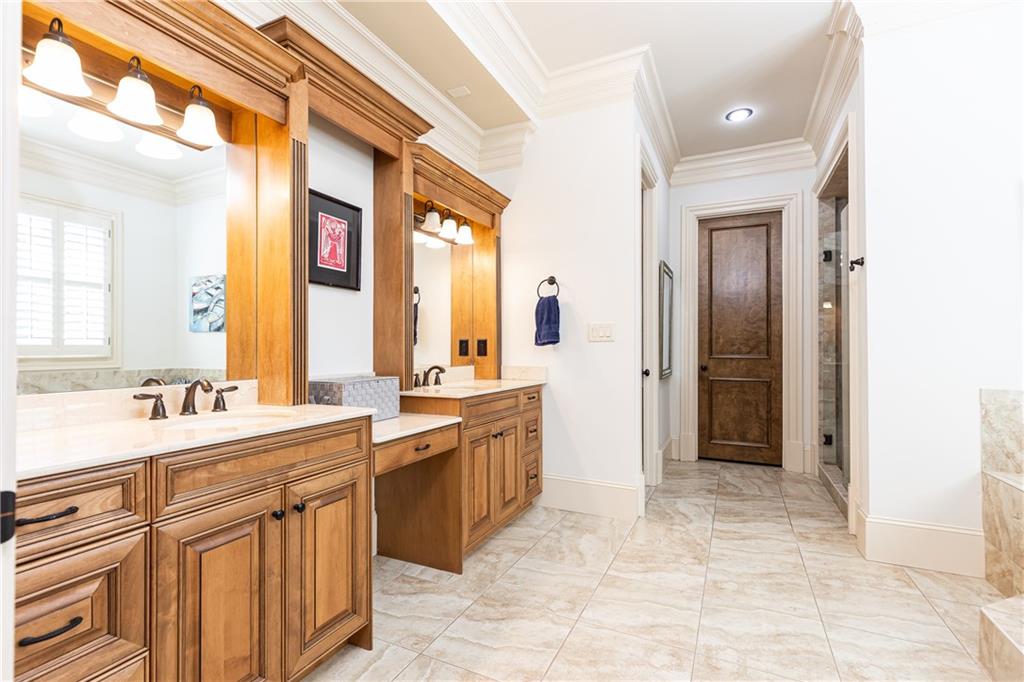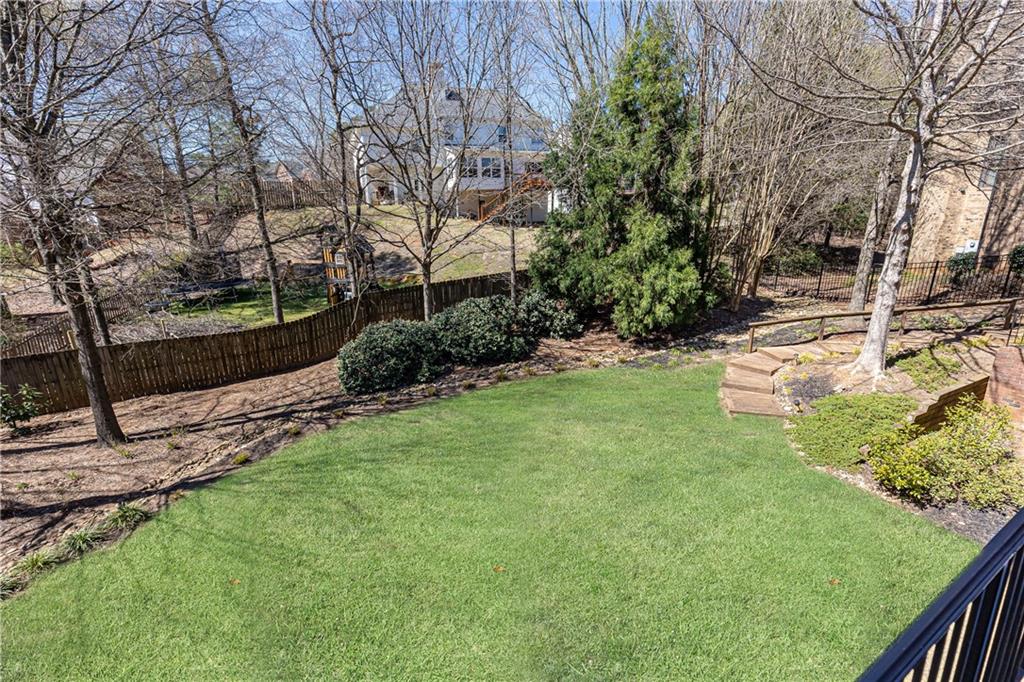5352 Lacosta Lane
Alpharetta, GA 30022
$1,599,900
New price!!! Located in the gated community of Winthrop Park, this stunning home offers exceptional craftsmanship and modern elegance. Recently updated with a newer roof and recently refinished hardwood floors throughout, this residence showcases exquisite molding and architectural details. The oversized primary suite is conveniently located on the main level, while the upper floor features three spacious en-suite bedrooms. The gourmet kitchen is a chef’s dream, boasting sleek stainless-steel appliances, a custom backsplash, and a walk-in pantry, all seamlessly flowing into the family room with soaring ceilings, built in bookshelves and a striking fireplace. Step outside to a covered porch with a cozy fireplace, perfect for year-round entertaining while overlooking the beautifully landscaped backyard. The finished terrace level is bathed in natural light and offers a spacious family room, an exercise room, an in-law suite with an additional bedroom, two full bathrooms, a kitchenette, and ample storage. Situated in a prime Johns Creek/Alpharetta location, this home is just minutes from top-rated schools, fine dining, and premier shopping, offering the perfect blend of luxury and convenience.
- SubdivisionWinthrop Park
- Zip Code30022
- CityAlpharetta
- CountyFulton - GA
Location
- ElementaryState Bridge Crossing
- JuniorAutrey Mill
- HighJohns Creek
Schools
- StatusActive
- MLS #7548380
- TypeResidential
MLS Data
- Bedrooms5
- Bathrooms6
- Half Baths1
- Bedroom DescriptionMaster on Main, Oversized Master
- RoomsBasement, Exercise Room, Family Room, Game Room, Great Room - 2 Story, Kitchen, Library
- BasementBath/Stubbed, Daylight, Exterior Entry, Finished, Finished Bath, Full
- FeaturesCrown Molding, Double Vanity, Entrance Foyer, Entrance Foyer 2 Story, High Ceilings 10 ft Lower, His and Hers Closets, Recessed Lighting, Walk-In Closet(s)
- KitchenCabinets Stain, Pantry Walk-In, Stone Counters, View to Family Room
- AppliancesDishwasher, Disposal, Gas Cooktop, Refrigerator
- HVACCeiling Fan(s), Central Air, Electric, Zoned
- Fireplaces4
- Fireplace DescriptionFamily Room, Gas Log, Gas Starter, Great Room, Master Bedroom
Interior Details
- StyleTraditional
- ConstructionBrick
- Built In2010
- StoriesArray
- ParkingDriveway, Garage
- FeaturesLighting, Private Entrance, Rain Gutters
- ServicesGated, Homeowners Association
- UtilitiesCable Available, Electricity Available, Natural Gas Available
- SewerPublic Sewer
- Lot DescriptionBack Yard, Front Yard, Wooded
- Lot Dimensionsx
- Acres0.4
Exterior Details
Listing Provided Courtesy Of: Dorsey Alston Realtors 404-352-2010
Listings identified with the FMLS IDX logo come from FMLS and are held by brokerage firms other than the owner of
this website. The listing brokerage is identified in any listing details. Information is deemed reliable but is not
guaranteed. If you believe any FMLS listing contains material that infringes your copyrighted work please click here
to review our DMCA policy and learn how to submit a takedown request. © 2025 First Multiple Listing
Service, Inc.
This property information delivered from various sources that may include, but not be limited to, county records and the multiple listing service. Although the information is believed to be reliable, it is not warranted and you should not rely upon it without independent verification. Property information is subject to errors, omissions, changes, including price, or withdrawal without notice.
For issues regarding this website, please contact Eyesore at 678.692.8512.
Data Last updated on May 12, 2025 10:34pm




































































