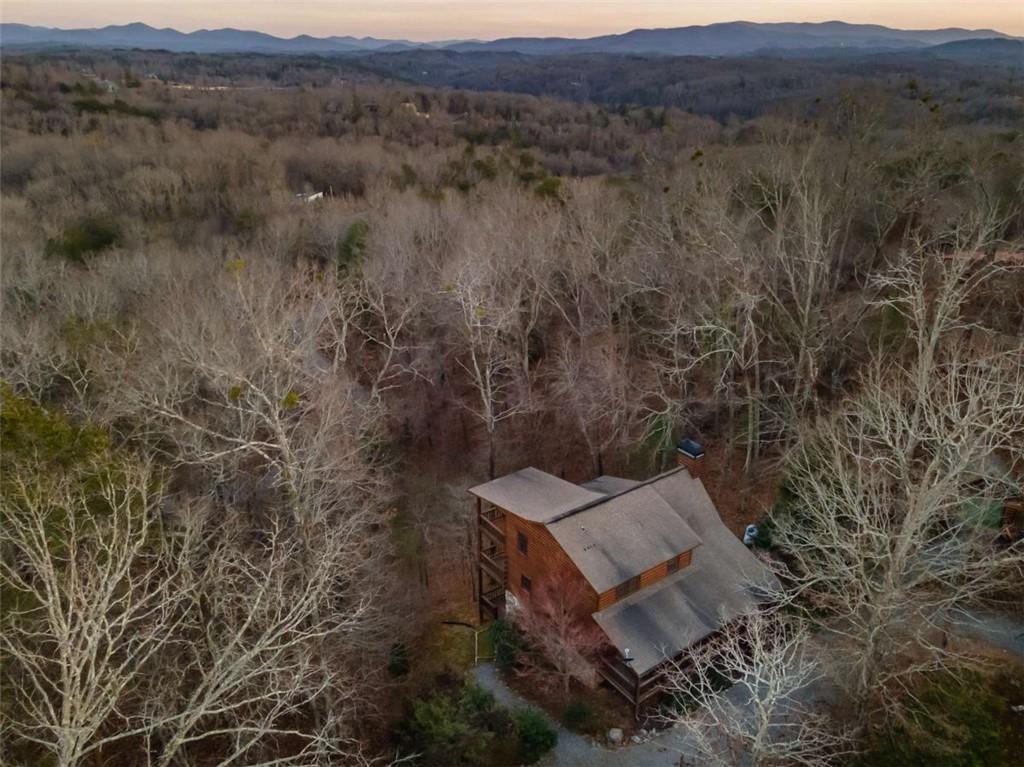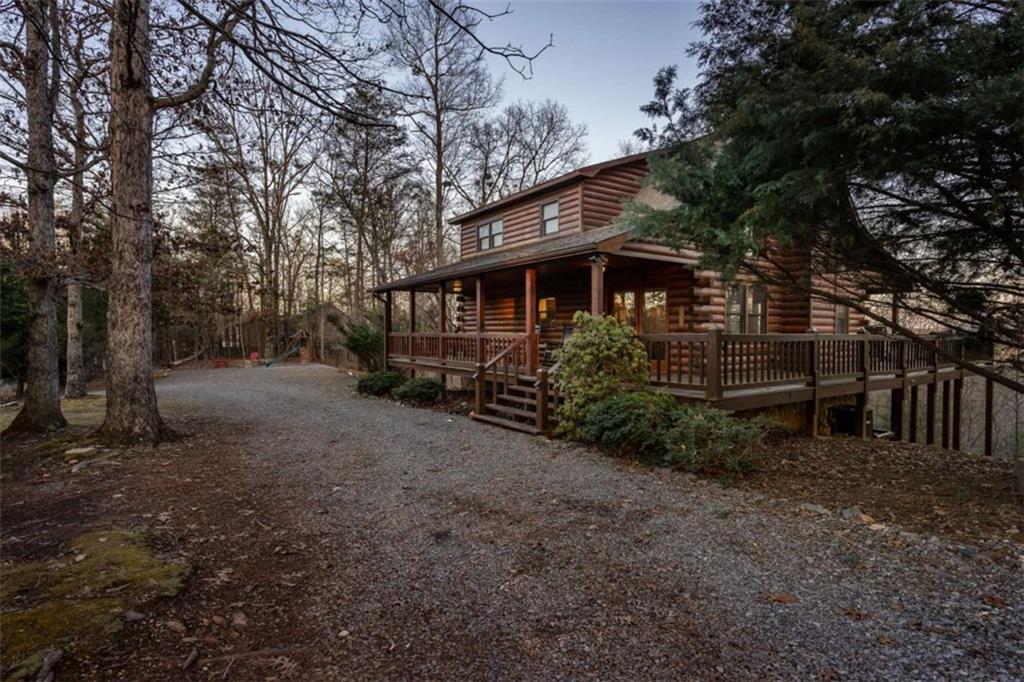43 Logan Drive
Mineral Bluff, GA 30559
$709,000
*Motivated Sellers* In the heart of the breathtaking North GA mountains, stands a stunning log cabin-style home in a coveted gated community. Welcome home to Logan Drive! From the moment you arrive, you’ll be captivated by the expansive wraparound porch, ideal for entertaining guests or simply unwinding on the porch swing, soaking in the serene mountain views. Inside, this inviting cabin boasts beautiful tongue-and-groove walls & ceilings, complemented by rich hardwood & tile flooring throughout. The vaulted living area is the heart of the home, featuring a magnificent stone fireplace w/a hand-hewn mantle & large windows that flood the space w/natural light. A seamless flow to the decks—perfect for outdoor dining or just relaxing in nature’s embrace. The kitchen showcases wood cabinets, ample counter space, & sleek granite countertops that make meal prep a breeze. The main-floor bedroom offers a peaceful retreat, with French doors that open onto the deck—ideal for savoring your morning coffee or curling up with a good book. Upstairs, the vaulted primary suite is a true sanctuary, featuring an en suite bath with a stunning tile & glass step-in shower, dual vanity sinks, & spacious walk-in closet. And the pièce de résistance? Your very own private deck with jaw-dropping mountain views! The lower level is equally impressive, w/a spacious bonus room that features yet another stone fireplace, plus a charming bar area with additional cabinetry for storage. You’ll also have easy access to the lower deck and hot tub—perfect for relaxing after a day of mountain adventures. A 3rd bedroom with an en suite bathroom (featuring a gorgeous stone step-in shower) and a convenient laundry closet complete this floor. With plenty of parking, a fire pit and playground area, a workshop, and a storage shed, this home is brimming with all the extras you need to live the mountain life to the fullest. Located just 13 minutes north of downtown Blue Ridge, your dream mountain retreat is ready and waiting for you!
- SubdivisionBear Track
- Zip Code30559
- CityMineral Bluff
- CountyFannin - GA
Location
- ElementaryEast Fannin
- JuniorFannin County
- HighFannin County
Schools
- StatusActive
- MLS #7537862
- TypeResidential
MLS Data
- Bedrooms3
- Bathrooms3
- RoomsGame Room, Great Room - 2 Story, Loft
- BasementFinished, Full
- FeaturesBeamed Ceilings, High Speed Internet
- KitchenSolid Surface Counters
- AppliancesDishwasher, Disposal, Dryer, Electric Range, Microwave, Washer
- HVACCeiling Fan(s), Central Air, Electric
- Fireplaces2
- Fireplace DescriptionGas Log
Interior Details
- StyleCabin, Country, Rustic
- ConstructionLog
- Built In2004
- StoriesArray
- ParkingDriveway
- ServicesGated, Homeowners Association
- SewerSeptic Tank
- Lot DescriptionBack Yard, Sloped
- Acres1.25
Exterior Details
Listing Provided Courtesy Of: Keller Williams Elevate 706-623-8186
Listings identified with the FMLS IDX logo come from FMLS and are held by brokerage firms other than the owner of
this website. The listing brokerage is identified in any listing details. Information is deemed reliable but is not
guaranteed. If you believe any FMLS listing contains material that infringes your copyrighted work please click here
to review our DMCA policy and learn how to submit a takedown request. © 2025 First Multiple Listing
Service, Inc.
This property information delivered from various sources that may include, but not be limited to, county records and the multiple listing service. Although the information is believed to be reliable, it is not warranted and you should not rely upon it without independent verification. Property information is subject to errors, omissions, changes, including price, or withdrawal without notice.
For issues regarding this website, please contact Eyesore at 678.692.8512.
Data Last updated on July 19, 2025 3:18am







































































